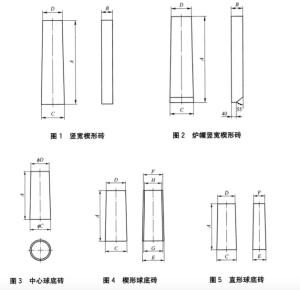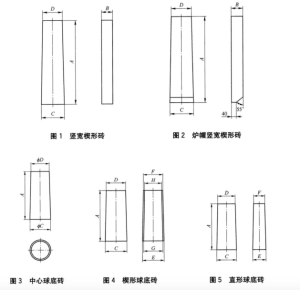YB/T 060-2018 炼钢转炉用耐火砖形状尺寸/Dimensions of bricks for steel-making converters
炼钢转炉用耐火砖形状尺寸
1范围
本标准规定了炼钢转炉工作衬用耐火砖的术语和定义、分类、尺寸砖号、尺寸规格及尺寸特征以及双楔形砖砖环和球底砖环计算方法。
本标准适用于炼钢转炉工作衬用耐火砖形状尺寸及计算方法,电炉工作衬也可参照使用。
2规范性引用文件
下列文件对于本文件的应用是必不可少的。凡是注日期的引用文件,仅注日期的版本适用于本文件。凡是不注日期的引用文件,其最新版本(包括所有的修改单)适用于本文件。
GB/T 2992.2 耐火砖形状尺寸 第2部分:耐火砖砖形及砌体术语
GB/T 8170 数值修约规则与极限数值的表示和判定
YB/T 2217 球顶耐火砖形状尺寸
3术语和定义
GB/T 2992.2和 YB/T 2217 界定的以及下列术语和定义适用于本文件。
3.1
竖宽楔形砖crown brick;key brick
两侧面相互倾斜、大小端距离 A 设计在长度上、楔差(taper)CD 或大小端尺寸C/D 设计在宽度上的楔形砖。
3.2
竖宽楔形砖等中间尺寸(P)constant median dimenisons of crown brick
各竖宽楔形砖(见 3.1)的中间宽度尺寸或平均宽度尺寸 P=(C+D)/2 与直形砖配砌尺寸相等的尺寸。
3.3
竖宽楔形砖中间半径(R,)median radius of crown brick
全部用一种竖宽楔形砖(见 3.1)砌筑的单楔形砖砖环的内外半径平均值,R。=PA/(C-D)或R=PA/[2(P-D)]。
3.4
竖宽楔形砖每环极限砖数(K,)limited number of crown brick in each ring
中心角为 360°砖环内竖宽楔形砖(见 3.1)的最多砖数,按式 K,=2πA/(CD)或 K,=πA/(P-D)计算。
3.5
球底砖 down-dome brick
具有球底砖球半径,大小端距离 A 设计在长度上,大小端尺寸 C/D 和E/F 分别设计在宽度上和厚度上的球底砌砖用竖宽竖厚楔形砖。转炉球底砖包括中心球底砖、直形球底砖(见 3.6)和楔形球底砖(见 3.7)。
3.6
直形球底砖 rectangular down-dome brick
不具有侧(宽)向半径(大小端宽度尺寸 C/D 不作为大小端距离)的球底砖(见 3.5)。即大小端距离A 设计在长度上、大小端尺寸 C/D 设计在宽度上和大小端尺寸E/F 设计在厚度上的竖宽竖厚球底砖(见 3.5)。
3.7
楔形球底砖 spherical down-domme brick
具有侧(宽)向半径(已作为大小端宽度尺寸的C和D 同时又分别作为大小端厚度尺寸E/G 和F/H的大小端距离)的球底砖(见 3.5)。即大小端距离 A 设计在长度上、大小端距离C和D(同时已作为大小端宽度尺寸)设计在宽度上、大小端尺寸 E/F、G/H、E/G和F/H 设计在厚度上的竖宽竖厚侧厚球底砖(见 3.5)。
4 分类
4.1 炼钢转炉工作衬耐火砖分为竖宽楔形砖(见图 1)、直形砖(图1中 C=D)、炉帽竖宽楔形砖(见图 2)和球底砖。
4.2 球底砖分为中心球底砖(见图 3)、楔形球底砖(见图 4)和直形球底砖(见图 5)。

5 尺寸砖号、尺寸规格及尺寸特征
5.1 竖宽楔形砖及直形砖
5.1.1 竖宽楔形砖的尺寸砖号由两个数字组成,每个数字用斜线分隔。斜线前的数字表示砖的大小端距离 A 的厘米(cm)数,它等于 A/10;斜线后的数字表示楔差(C-D)的毫米(mm)数。对于转炉直形砖而言,斜线后的数字为 0。
5.1.2 竖宽楔形砖的尺寸规格表示式(单位 mm,可省略)AX(C/D)XB;直形砖的尺寸规格表示式(单位 mm,可省略)AXCXB。
5.1.3 砖的尺寸、尺寸规格和尺寸特征应符合表 1规定
|
表1炼钢转炉竖宽楔形砖和直形砖尺寸砖号、尺寸规格和尺寸特征 |
|||||||
|
尺寸砖号 |
尺寸/mm |
尺寸规格/mm |
中间半径R/mm PA/(C-D) |
每环极限砖数K/块 |
体积/d㎡ |
||
|
A |
B |
C/D |
|||||
|
25/90 |
250 |
100 |
195/105 |
250×195/105×100 |
422.2 |
17.453 |
3.75 |
|
25/60 |
180/120 |
250×180/120×100 |
633.3 |
26.18 |
|||
|
25/30 |
165/135 |
250×165/135×100 |
1266.7 |
52.36 |
|||
|
25/20 |
160/140 |
250×160/140×100 |
1900 |
78.537 |
|||
|
25/10 |
155/145 |
250×155/145×100 |
3800 |
157.08 |
|||
|
25/0 |
150/150 |
250×150/150×100 |
– |
– |
|||
|
30/90 |
300 |
100 |
195/105 |
300×195/105×100 |
506.7 |
20.944 |
4.50 |
|
30/60 |
180/120 |
300×180/120×100 |
760 |
31.416 |
|||
|
30/30 |
165/135 |
300×165/135×100 |
1520 |
62.832 |
|||
|
30/20 |
160/140 |
300×160/140×100 |
2280 |
94.248 |
|||
|
35/10 |
155/145 |
300×155/145×100 |
4560 |
188.496 |
|||
|
30/0 |
150/150 |
300×150/150×100 |
– |
– |
|||
|
35/90 |
350 |
100 |
195/105 |
350×195/105×100 |
591.1 |
24.435 |
5.25 |
|
35/60 |
180/120 |
350×180/120×100 |
886.7 |
36.652 |
|||
|
35/30 |
165/135 |
350×165/135×100 |
1773.3 |
73.304 |
|||
|
35/20 |
160/140 |
350×160/140×100 |
2660 |
109.956 |
|||
|
35/10 |
155/145 |
350×155/145×100 |
5320 |
219.912 |
|||
|
35/0 |
150/150 |
350×150/150×100 |
– |
– |
|||
|
40/90 |
400 |
100 |
195/105 |
400×195/105×100 |
675.6 |
27.925 |
6.00 |
|
40/60 |
180/120 |
400×180/120×100 |
1013.3 |
41.888 |
|||
|
40/30 |
165/135 |
400×165/135×100 |
2026.7 |
83.776 |
|||
|
40/20 |
160/140 |
400×160/140×100 |
3040 |
125.664 |
|||
|
40/10 |
155/145 |
400×155/145×100 |
6080 |
251.328 |
|||
|
40/0 |
150/150 |
400×150/150×100 |
|
|
|||
|
45/90 |
450 |
100 |
195/105 |
450×195/105×100 |
760 |
31.416 |
6.75 |
|
45/60 |
180/120 |
450×180/120×100 |
1140 |
47.124 |
|||
Dimensions of bricks for steel-making converters
1 Range
This standard specifies the term and definition, classification, size, size and size characteristics of firebricks used for working lining of steel converter, as well as the calculation method of double wedge brick ring and ball bottom brick ring.
This standard is applicable to the shape, size and calculation method of the firebrick used for the working lining of steel converter, and the working lining of electric furnace can also be referred to.
2 Normative reference documents
The following documents are essential for the application of this document. For dated references, the date-only version applies to this document. For undated references, the latest version (including all amendment orders) applies to this document.
GB/T 2992.2 Shape and dimensions of refractory bricks – Part 2: Shape and masonry terms of refractory bricks
GB/T 8170 numerical revision rules and limit value representation and judgment
YB/T 2217 spherical top firebrick shape size
3 Terms and definitions
The terms and definitions defined in GB/T 2992.2 and YB/T 2217 and the following terms and definitions apply to this document.
3.1
Crown brick; key brick
A wedge-shaped brick with two sides angled to each other, end distance A designed in length, taper difference CD or end size C/D designed in width.
3.2
Constant median dimenisons of crown brick (P)
The middle width dimensions or average width dimensions of each vertical width wedge-shaped brick (see 3.1) P=(C+D)/2 dimensions equal to the size of the straight brick.
3.3
Median radius of crown brick (R,)
Average inner and outer radius of a single wedge brick ring laid entirely with one vertical wide wedge brick (see 3.1),R. =PA/(C-D) or R=PA/[2(P-D)].
3.4
Limited number of crown brick in each ring (K,)limited number of crown brick in each ring
Central Angle is 360 ° brick ring set wide wedge (see 3.1) on the number of most brick, according to the type K = 2 PI A/(CD) or K = A/(P – D) calculation of PI.
3.5
Down-dome brick.
With the ball bottom brick ball radius, the size of the end distance A is designed in length, the size of the end size C/D and E/F are designed in width and thickness of the ball bottom bricklaying wedge bricks. The ball bottom bricks of the converter include a center ball bottom brick, a straight ball bottom brick (see 3.6) and a wedge ball bottom brick (see 3.7).
3.6
Rectangular down-dome brick.
Ball bottom bricks that do not have a side (wide) radial radius (end width dimension C/D is not used as end distance) (see 3.5). That is, the vertical width and vertical thickness of the ball bottom brick with the distance between the size of the end A design in length, the size of the end C/D design in width and the size of the end E/F design in thickness (see 3.5).
3.7
Spherical down-domme brick
Ball bottom bricks having side (wide) radial radii (already used as the width dimensions of the end C and D and at the same time as the length of the end thickness dimensions E/G and F/H respectively) (see 3.5). That is, the end distance A is designed in length, the end distance C and D(also as the end width dimensions) are designed in width, and the end dimensions E/F, G/H, E/G and F/H are designed in thickness of the vertical width and vertical thickness of the side thick ball bottom brick (see 3.5).
4 Categories
4.1 The working lining firebricks of steel converter are divided into vertical wide wedge-shaped bricks (see Figure 1), straight shaped bricks (C=D in Figure 1), vertical wide wedge-shaped bricks of furnace cap (see Figure 2) and ball-bottom bricks.
4.2 Ball bottom bricks are divided into central ball bottom bricks (see Figure 3), wedge ball bottom bricks (see Figure 4) and straight ball bottom bricks (see Figure 5).

5 Size Brick number, size specifications and size characteristics
5.1 Vertical wide wedge bricks and straight bricks
5.1.1 Dimensions of a vertical wide wedge brick The brick number consists of two numbers, each of which is separated by a slash. The number before the slash represents the number of centimeters (cm) from A of the size end of the brick, which is equal to A/10; The number after the slash represents the number of millimeters (mm) of the wedge difference (C-D). For the converter straight brick, the number after the slash line is 0.
5.1.2 The dimension specification expression of vertical wide wedge-shaped brick (unit mm, can be omitted)AX(C/D)XB; The size specification expression of the straight brick (unit mm, can be omitted)AXCXB.
5.1.3 The size, size specifications and size characteristics of bricks shall comply with the provisions of Table 1.
|
Table 1 Dimensions, dimensions and characteristics of vertical wide wedge-shaped bricks and straight bricks in steel converter |
|||||||
|
Dimension brick number |
Dimension/mm |
Size specification/mm |
Intermediate radiusR/mm PA/(C-D) |
The limit number of bricks per ring is K/ piece |
Volume/d㎡ |
||
|
A |
B |
C/D |
|||||
|
25/90 |
250 |
100 |
195/105 |
250×195/105×100 |
422.2 |
17.453 |
3.75 |
|
25/60 |
180/120 |
250×180/120×100 |
633.3 |
26.18 |
|||
|
25/30 |
165/135 |
250×165/135×100 |
1266.7 |
52.36 |
|||
|
25/20 |
160/140 |
250×160/140×100 |
1900 |
78.537 |
|||
|
25/10 |
155/145 |
250×155/145×100 |
3800 |
157.08 |
|||
|
25/0 |
150/150 |
250×150/150×100 |
– |
– |
|||
|
30/90 |
300 |
100 |
195/105 |
300×195/105×100 |
506.7 |
20.944 |
4.50 |
|
30/60 |
180/120 |
300×180/120×100 |
760 |
31.416 |
|||
|
30/30 |
165/135 |
300×165/135×100 |
1520 |
62.832 |
|||
|
30/20 |
160/140 |
300×160/140×100 |
2280 |
94.248 |
|||
|
35/10 |
155/145 |
300×155/145×100 |
4560 |
188.496 |
|||
|
30/0 |
150/150 |
300×150/150×100 |
– |
– |
|||
|
35/90 |
350 |
100 |
195/105 |
350×195/105×100 |
591.1 |
24.435 |
5.25 |
|
35/60 |
180/120 |
350×180/120×100 |
886.7 |
36.652 |
|||
|
35/30 |
165/135 |
350×165/135×100 |
1773.3 |
73.304 |
|||
|
35/20 |
160/140 |
350×160/140×100 |
2660 |
109.956 |
|||
|
35/10 |
155/145 |
350×155/145×100 |
5320 |
219.912 |
|||
|
35/0 |
150/150 |
350×150/150×100 |
– |
– |
|||
|
40/90 |
400 |
100 |
195/105 |
400×195/105×100 |
675.6 |
27.925 |
6.00 |
|
40/60 |
180/120 |
400×180/120×100 |
1013.3 |
41.888 |
|||
|
40/30 |
165/135 |
400×165/135×100 |
2026.7 |
83.776 |
|||
|
40/20 |
160/140 |
400×160/140×100 |
3040 |
125.664 |
|||
|
40/10 |
155/145 |
400×155/145×100 |
6080 |
251.328 |
|||
|
40/0 |
150/150 |
400×150/150×100 |
|
|
|||
|
45/90 |
450 |
100 |
195/105 |
450×195/105×100 |
760 |
31.416 |
6.75 |
|
45/60 |
180/120 |
450×180/120×100 |
1140 |
47.124 |
|||



