YB∕T 4856-2020 鱼雷式混铁车用耐火砖形状尺寸/Dimensions of refractory bricks for torpedo ladle
鱼雷式混铁车用耐火砖形状尺寸
1 范围
本标准规定了鱼雷式混铁车用耐火砖的术语和定义、砖号、尺寸、尺寸规格及尺寸特征。
本标准适用于鱼雷式混铁车内衬用耐火砖。
2 规范性引用文件
下列文件对于本文件的应用是必不可少的。凡是注日期的引用文件,仅注日期的版本适用于本文件。凡是不注日期的引用文件,其最新版本(包括所有的修改单)适用于本文件。
GB/T 2992.1 耐火砖形状尺寸 第1部分:通用砖
3 术语和定义
下列术语和定义适用于本文件。
3.1
鱼雷式混铁车用砖 bricks for torpedo ladles,bricks for torpedo car
鱼雷式混铁车(也称鱼雷罐)用耐火砖的总称。
3.2
直形砖 rectangular bricks
仅由长(length)A、宽(breadth)B 和厚(depth)C三个尺寸构成的直角平行六面砖体(rectangularparallelepipedal bricks),见图 1。直形砖的砖面(brick face)包括大面、侧面和端面。
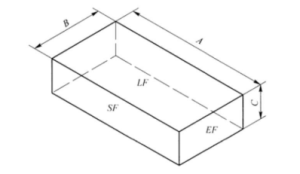
说明:
LF –两面积相等、相互平行的矩形大面:
SF –两面积相等、相互平行的矩形侧面;
EF –两面积相等、相互平行的矩形端面。
图1 直形砖
3.3
竖厚楔形砖 end arch bricks,wedge,end bricks with depth taper
大小端距离 A 设计在长度上的厚楔形砖,见图 2。
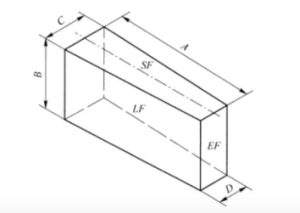
说明:
LF –两面积相等、相互倾斜的矩形大面;
SF –两面积相等、相互平行的对称梯形侧面;
EF –两面积不等,相互平行的矩形端面。
竖厚楔形砖图 2
3.4
倍半宽竖厚楔形砖 end arch bonder bricks
宽度为标准砖或大尺寸标准砖(本标准中宽为 202 mm)一倍半(考虑砌缝后取 304 mm)的竖厚楔形砖。
3.5
偏萎楔形砖 rhomboid bricks
用于鱼雷罐锥部工作衬的一种大面为平行四边形的楔形砖,见图 3.

说明:
LF –两面积相等,沿长度方向倾斜的平行四边形大面:
SF –两面积不等、相互平行的对称梯形侧面;
EF –两面积不等、相互平行的对称梯形端面。
图3 偏萎楔形砖
3.6
薄宽楔形砖 thin bricks with breadth taper大小端距离 A 设计在厚度上的宽楔形砖,见图 4。
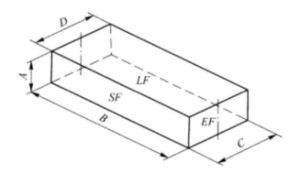
3.7
等大端尺寸(a,)constant median dimension
楔形砖大端尺寸相等的尺寸。本标准中竖厚楔形砖和偏荾楔形砖的基本砖型等大端尺寸a=100 mm。
3.8
楔形砖的外半径(Ro) radius of key brick
全部用一种楔形砖砌筑的砖环(单楔形砖砖环)的外半径![]() 单位为毫米(mm)。偏荾楔形砖的外半径取最大侧面的外半径。
单位为毫米(mm)。偏荾楔形砖的外半径取最大侧面的外半径。
3.9
每环极限砖数(K,)utmost brick number for each ring
单楔形砖砖环(中心角为 360°)内该楔形砖的最多砖数,
![]()
3.10
楔形砖的中心角(6)center angle of key brick
楔形砖梯形面两斜边延长线至交点(圆心)形成的夹角,![]() ,单位为度(°),式中K,为楔形砖的每环极限砖数
,单位为度(°),式中K,为楔形砖的每环极限砖数
4 砖号、尺寸、尺寸规格及尺寸特征
4.1 直形砖
直形砖的砖号表示法按 GB/T 2992.1规定进行,尺寸及尺寸规格应符合表1的规定。
|
表1 直形砖尺寸 |
|||||
|
砖号 |
尺寸/mm |
尺寸规格/mmXmmXmm |
体积/dm³ |
||
|
A |
B |
C |
AXBXC |
V |
|
|
1-75 |
230 |
114 |
75 |
230x114x75 |
1.97 |
|
1W-75 |
230 |
150 |
75 |
230x150x75 |
2.59 |
|
1W-100 |
230 |
150 |
100 |
230x150x100 |
3.45 |
4.2 竖厚楔形砖
4.2.1 砖号中字母 SH 是竖厚楔形砖的“竖厚”两字汉语拼音首字母。数字用斜线分隔符号分成两组,斜线前的数字表示楔形砖的大小端距离,单位为厘米(cm),它等于 A/10。斜线后的数字表示大小端尺寸差(C-D),单位为毫米(mm)。尾部的字母 K表示该砖为加宽砖。
4.2.2 竖厚楔形砖的尺寸规格(mm)以 AX(C/D)XB 表示。
4.2.3 竖厚楔形砖的砖号、尺寸、尺寸规格及尺寸特征应符合表2的规定。
|
表2竖厚楔形砖尺寸及尺寸特征 |
|||||||||
|
砖号 |
尺寸/mm |
尺寸规格/mmXmmXmm |
外半径ª/mm |
每环极限砖数/块 |
中心角/(°) |
体积/dm3 |
|||
|
A |
C |
D |
B |
AX(C/D)XB |
R0 |
K’0 |
θ0 |
V |
|
|
SH38.2/30 |
382 |
100 |
70 |
202 |
382x(100/70)x202 |
1298.8 |
80.1 |
4.494 |
6.56 |
|
SH38.2/30K |
382 |
100 |
70 |
304 |
382x(100/70)x304 |
1298.8 |
80.1 |
4.494 |
9.87 |
|
SH38.2/20 |
382 |
100 |
80 |
202 |
382x(100/80)x202 |
1948.2 |
120.0 |
3.000 |
6.94 |
|
SH38.2/20K |
382 |
100 |
80 |
304 |
382x(100/80)x304 |
1948.2 |
120.0 |
3.000 |
10.45 |
|
SH33/30 |
330 |
100 |
70 |
202 |
330x(100/70)x202 |
1122.0 |
69.2 |
5.202 |
5.67 |
|
SH33/20 |
330 |
100 |
80 |
202 |
330x(100/80)x202 |
1683.0 |
103.7 |
3.472 |
6.00 |
|
SH33/10 |
330 |
100 |
90 |
202 |
330x(100/90)x202 |
3366.0 |
207.4 |
1.736 |
6.33 |
|
SH24/20 |
240 |
100 |
80 |
202 |
240x(100/80)x202 |
1224.0 |
75.4 |
4.775 |
4.36 |
|
SH24/10 |
240 |
100 |
90 |
202 |
240x(100/90)x202 |
2448.0 |
150.8 |
2.387 |
4.61 |
|
计算外半径时,砖缝按照2mm |
|||||||||
4.3 偏萋楔形砖
4.3.1 砖号中字母 1X是偏荾楔形砖的“菱楔”两字汉语拼音首字母。数字用斜线分隔符号分成两组斜线前的数字表示砖的大小端距离,单位为厘米(cm),它等于 A/10。斜线后的数字表示大小端尺寸差(C-D),单位为毫米(mm)。
4.3.2 偏菱楔形砖的尺寸规格(mm)以 AX(C/D)XB~E 表示,其中E为端面倾斜值。
4.3.3 偏菱楔形砖的砖号、尺寸、尺寸规格及尺寸特征应符合表3的规定。
4.3.4 薄宽楔形砖的砖号、尺寸、尺寸规格及尺寸特征应符合表4的规定。
|
表3偏菱楔形砖尺寸及尺寸特征 |
||||||||||
|
砖号 |
尺寸/mm |
尺寸规格/mmXmmXmm |
外半径a/mm |
每环极限砖数/块 |
中心角/(°) |
体积/dm’ |
||||
|
A |
C |
D |
B |
Eb |
AX(C/D)XBE |
R0 |
K’0 |
θ0 |
V |
|
|
LX25/30 |
250 |
100 |
70 |
150 |
35 |
250x(100/70)x150*35 |
850.0 |
52.4 |
6.870 |
3.11 |
|
LX25/20 |
250 |
100 |
80 |
150 |
35 |
250x(100/80)x150*35 |
1275.0 |
78.6 |
4.580 |
3.32 |
|
LX25/10 |
250 |
100 |
90 |
150 |
35 |
250x(100/90)x150*35 |
2550.0 |
157.1 |
2.292 |
3.54 |
|
LX25/0 |
250 |
80 |
80 |
150 |
35 |
250x(80/80)x150*35 |
– |
– |
– |
3.00 |
|
a外半径以较大侧面的楔形为基准,计算外半径时砖缝按照2mm。 bE 为示例数值,根据设计需要可变。E变化时体积V也变化。 |
||||||||||
|
表4薄宽楔形砖尺寸及尺寸特征 |
|||||||||
|
砖号 |
尺寸/mm |
尺寸规格/mmxmmXmm |
外半径/mm |
每环极限砖数/块 |
中心角/(°) |
体积/dm |
|||
|
A |
C |
D |
B |
AX(C/D)XB |
R0 |
K’0 |
θ0 |
V |
|
|
BKS3.5/2 |
35 |
104 |
102 |
230 |
35x(104/102)x230 |
1855.0 |
110.0 |
3.273 |
0.83 |
|
BKS5.5/3 |
55 |
104 |
101 |
230 |
55x(104/101)x230 |
1943.3 |
115.2 |
3.125 |
1.30 |
|
BKS7.5/10 |
75 |
175 |
165 |
230 |
75x(175/165)x230 |
1327.5 |
47.2 |
7,627 |
2.93 |
|
BKS7.5/10X |
75 |
175 |
165 |
202 |
75x(175/165)x202 |
1327.5 |
47.2 |
7.627 |
2.58 |
|
计算外半径时,砖缝按照2mm。 |
|||||||||
5鱼雷罐内衬砌体的计算方法
鱼雷罐内衬砌体一般由中部直桶段、两边锥桶段和两端的端墙构筑而成。端墙由直形砖配砌,直桶段和锥桶段配砖设计均遵循双楔形砖砌砖设计计算的一般原则。
竖厚楔形砖和偏荾楔形砖砌筑时砖环用砖量计算,根据双楔形砖砌砖的计算方法进行。两种楔形砖配合砌筑的双楔形砖砖环内,大半径楔形砖块数 K。及小半径楔形砖块数 K,按照式(1)、式(2)计算,计算示例参见附录 A。

式中:
Kd–大半径楔形砖块数,单位为块;
Kx–小半径楔形砖块数,单位为块;
K’d–等大端双楔形砖环中大半径楔形砖的每环极限砖数,单位为块;
K’x–等大端双楔形砖环中小半径楔形砖的每环极限砖数,单位为块;
R –所计算双楔形砖砖环的外半径,单位为毫米(mm);此时 RDx<R<Rdi;
Rdi–等大端双楔形砖环中大半径楔形砖的外半径,单位为毫米(mm);
Rdx–等大端双楔形砖环中小半径楔形砖的外半径,单位为毫米(mm)。
Dimensions of refractory bricks for torpedo ladle
1 Range
This standard specifies the term and definition, brick number, size, size specification and size characteristics of firebricks for torpedo type mixed-iron vehicles.
This standard is applicable to firebrick for lining of torpedo mixer car.
2 Normative reference documents
The following documents are essential for the application of this document. For dated references, the date-only version applies to this document. For undated references, the latest version (including all amendment orders) applies to this document.
GB/T 2992.1 Shape and dimensions of refractory bricks – Part 1: general purpose bricks
3 Terms and definitions
The following terms and definitions apply to this document.
3.1
Bricks for torpedo ladles,bricks for torpedo car
Torpedo mixer car (also known as torpedo tank) firebrick general name.
3.2
Rectangular bricks
Only by the long (length), width (breadth) B and thick (the depth) consisting of three dimensions orthogonal parallel C six sides brick (rectangularparallelepipedal bricks), as shown in figure 1. The brick face of a straight brick includes a large face, a side face and a end face.
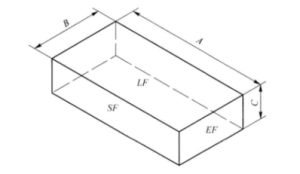
Instructions:
LF – two large rectangular faces of equal area, parallel to each other:
SF – two rectangular sides of equal area, parallel to each other;
EF – two rectangular ends of equal area, parallel to each other.
Figure 1 Straight brick
3.3
End arch bricks,wedge,end bricks with depth taper End arch bricks,wedge,end bricks with depth taper. See Figure 2.
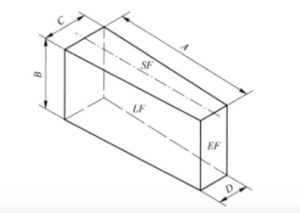
Instructions:
LF – two large rectangular faces of equal area, tilted towards each other;
SF – two symmetrical trapezoidal sides of equal area and parallel to each other;
EF – Two rectangular ends of equal area, parallel to each other.
Vertical thick wedge brick figure 2
3.4
End arch bonder bricks
Vertical thick wedge-shaped brick that is one and a half times the width of standard brick or large-size standard brick (202 mm in this standard) (304 mm after taking into account joint laying).
3.5
Rhomboid bricks
A wedge brick with a large parallelogram face for the working lining of the cone of the torpedo tank, see Figure 3.
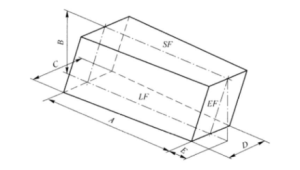
Instructions:
LF – the large face of a parallelogram with two equal areas, tilted along length:
SF – two symmetrical trapezoidal sides of equal area and parallel to each other;
EF – Two symmetrical trapezoidal ends of equal area and parallel to each other.
FIG. 3 Wilting wedge brick
3.6
Thin bricks with breadth taper size end distance
A Wide wedge brick designed in thickness, see Figure 4.
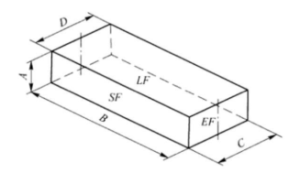
3.7
Constant median dimension
Wedge bricks of equal dimensions at large ends. In this standard, the big end size of the basic brick type of the vertical thick wedge brick and the deviant wedge brick is a=100 mm.
3.8
Radius of key brick
The outer radius of a brick ring (single wedge brick ring) laid entirely with one type of wedge brick![]() The unit is millimeter (mm). The outer radius of the deviant wedge brick shall be the outer radius of the largest side.
The unit is millimeter (mm). The outer radius of the deviant wedge brick shall be the outer radius of the largest side.
3.9
Maximum brick number for each ring (K,)utmost brick number for each ring
Single wedge-shaped brick The maximum number of bricks in the ring (center Angle 360°) of the wedge-shaped brick.
![]()
3.10
Center angle of key brick
The Angle between the two hypotenuse extension lines of the trapezoidal surface of the wedge brick and the intersection point (center of the circle),![]() ,The unit is degree (°), where K is the limit number of bricks per ring of the wedge brick
,The unit is degree (°), where K is the limit number of bricks per ring of the wedge brick
4 Brick number, size, size specifications and size characteristics
4.1 Straight brick
The brick number representation of straight bricks shall be carried out in accordance with the provisions of GB/T 2992.1, and the size and size specifications shall comply with the provisions of Table 1.
|
Table 1 Dimensions of straight brick |
|||||
|
Brick number |
Dimension/mm |
Size specification/mmXmmXmm |
Volume/dm³ |
||
|
A |
B |
C |
AXBXC |
V |
|
|
1-75 |
230 |
114 |
75 |
230x114x75 |
1.97 |
|
1W-75 |
230 |
150 |
75 |
230x150x75 |
2.59 |
|
1W-100 |
230 |
150 |
100 |
230x150x100 |
3.45 |
4.2 Vertical thick wedge brick
4.2.1 The letter SH in the brick number is the initial letter of the Chinese pinyin of the word “vertical thickness” of the vertical thick wedge brick. The numbers are divided into two groups by slashes, the number before the slashes indicates the distance between the small and small ends of the wedge brick, in centimeters (cm), which is equal to A/10. The number after the slash represents the size difference (C-D) in millimeters (mm). The letter K at the end indicates that the brick is a widened brick.
4.2.2 The dimension specification (mm) of vertical thick wedge-shaped brick is expressed as AX(C/D)XB.
4.2.3 The brick number, size, size specifications and size characteristics of vertical thick wedge-shaped bricks shall comply with the provisions of Table 2.
|
Table 2 Dimensions and dimensional characteristics of vertical thick wedge-shaped brick |
|||||||||
|
Brick number |
Dimension/mm |
Size specification/mmXmmXmm |
External radiusª/mm |
Limit number of bricks per ring/piece |
Center Angle /(°) |
Volume/dm³ |
|||
|
A |
C |
D |
B |
AX(C/D)XB |
R0 |
K’0 |
θ0 |
V |
|
|
SH38.2/30 |
382 |
100 |
70 |
202 |
382x(100/70)x202 |
1298.8 |
80.1 |
4.494 |
6.56 |
|
SH38.2/30K |
382 |
100 |
70 |
304 |
382x(100/70)x304 |
1298.8 |
80.1 |
4.494 |
9.87 |
|
SH38.2/20 |
382 |
100 |
80 |
202 |
382x(100/80)x202 |
1948.2 |
120.0 |
3.000 |
6.94 |
|
SH38.2/20K |
382 |
100 |
80 |
304 |
382x(100/80)x304 |
1948.2 |
120.0 |
3.000 |
10.45 |
|
SH33/30 |
330 |
100 |
70 |
202 |
330x(100/70)x202 |
1122.0 |
69.2 |
5.202 |
5.67 |
|
SH33/20 |
330 |
100 |
80 |
202 |
330x(100/80)x202 |
1683.0 |
103.7 |
3.472 |
6.00 |
|
SH33/10 |
330 |
100 |
90 |
202 |
330x(100/90)x202 |
3366.0 |
207.4 |
1.736 |
6.33 |
|
SH24/20 |
240 |
100 |
80 |
202 |
240x(100/80)x202 |
1224.0 |
75.4 |
4.775 |
4.36 |
|
SH24/10 |
240 |
100 |
90 |
202 |
240x(100/90)x202 |
2448.0 |
150.8 |
2.387 |
4.61 |
|
When calculating the outer radius, the brick seam should be 2mm |
|||||||||
4.3 Flank wedge-shaped brick
4.3.1 The letter 1X in the brick number is the initial letter of the two characters “Diamond wedge” of the deviant wedge brick. The number in front of the two groups of slashes indicates the distance between the small and small ends of the brick, in centimetres (cm), which is equal to A/10. The number after the slash represents the size difference (C-D) in millimeters (mm).
4.3.2 The dimension specification (mm) of the diamond-wedged brick is expressed by AX(C/D)XB~E, where E is the end inclination value.
4.3.3 The brick number, size, size specifications and size characteristics of the diamond-shaped wedge bricks shall comply with the provisions of Table 3.
4.3.4 The brick number, size, size specifications and size characteristics of thin and wide wedge-shaped bricks shall comply with the provisions of Table 4.
|
Table 3 Dimensions and dimensional characteristics of skew wedge bricks |
||||||||||
|
Brick number |
Dimension/mm |
Size specification/mmXmmXmm |
External radiusª/mm |
Limit number of bricks per ring/piece |
Center Angle /(°) |
Volume/dm³ |
||||
|
A |
C |
D |
B |
Eb |
AX(C/D)XBE |
R0 |
K’0 |
θ0 |
V |
|
|
LX25/30 |
250 |
100 |
70 |
150 |
35 |
250x(100/70)x150*35 |
850.0 |
52.4 |
6.870 |
3.11 |
|
LX25/20 |
250 |
100 |
80 |
150 |
35 |
250x(100/80)x150*35 |
1275.0 |
78.6 |
4.580 |
3.32 |
|
LX25/10 |
250 |
100 |
90 |
150 |
35 |
250x(100/90)x150*35 |
2550.0 |
157.1 |
2.292 |
3.54 |
|
LX25/0 |
250 |
80 |
80 |
150 |
35 |
250x(80/80)x150*35 |
– |
– |
– |
3.00 |
|
a The outer radius is based on the wedge on the larger side, and the brick seam should be 2mm when calculating the outer radius. bE is an example value, variable according to design needs. When E changes, the volume V changes. |
||||||||||
|
Table 4 Dimensions and dimensional characteristics of thin and wide wedge-shaped bricks |
|||||||||
|
Brick number |
Dimension/mm |
Size specification/mmXmmXmm |
External radiusª/mm |
Limit number of bricks per ring/piece |
Center Angle /(°) |
Volume/dm³ |
|||
|
A |
C |
D |
B |
AX(C/D)XB |
R0 |
K’0 |
θ0 |
V |
|
|
BKS3.5/2 |
35 |
104 |
102 |
230 |
35x(104/102)x230 |
1855.0 |
110.0 |
3.273 |
0.83 |
|
BKS5.5/3 |
55 |
104 |
101 |
230 |
55x(104/101)x230 |
1943.3 |
115.2 |
3.125 |
1.30 |
|
BKS7.5/10 |
75 |
175 |
165 |
230 |
75x(175/165)x230 |
1327.5 |
47.2 |
7,627 |
2.93 |
|
BKS7.5/10X |
75 |
175 |
165 |
202 |
75x(175/165)x202 |
1327.5 |
47.2 |
7.627 |
2.58 |
|
When calculating the outer radius, the brick seam should be 2mm. |
|||||||||
5 Calculation method of torpedo tank lining masonry
The lining masonry of torpedo tank is generally made up of a straight barrel section in the middle, a cone barrel section on both sides and an end wall at both ends. The end wall is built with straight bricks, and the brick design of the straight bucket section and the cone bucket section follows the general principle of the brick design calculation of the double wedge brick.
The amount of bricks in the brick ring is calculated according to the calculation method of double wedge-shaped brick laying. The two kinds of wedge-shaped bricks cooperate with the double wedge-shaped bricks built in the brick ring, and the number of large-radius wedge-shaped bricks is K. The number of small radius wedge bricks K is calculated according to formula (1) and (2). See Appendix A for calculation examples.

Formula:
Kd– The number of large radius wedge bricks, the unit is block;
Kx– Number of small radius wedge bricks, unit is block;
K’d — the limit number of bricks per ring of medium radius wedge-shaped brick with equal end, in block;
K ‘x — the limit number of bricks per ring of small and medium radius wedge-shaped brick with equal end, in block;
R — the calculated outer radius of the ring of the double wedge brick, in millimetres (mm); RDx<R<Rdi;
Rdi- The outer radius of the large radius wedge brick ring with the same big end, in millimetres (mm);
Rdx– The outer radius of the small and medium radius wedge of the ring of a double wedge with equal ends, in millimeters (mm).



